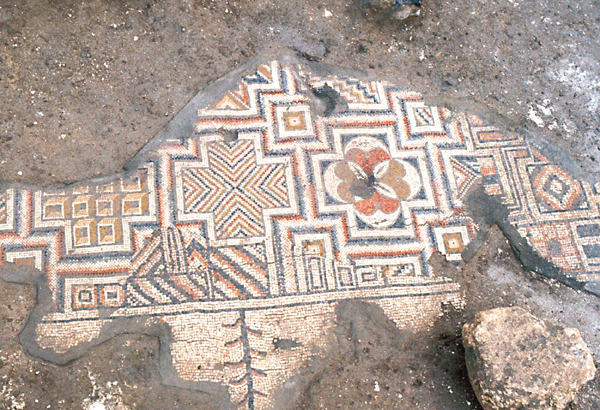Image Details

Zev Radovan
Rehov renovations. The synagogue underwent three stages of construction: The original fourth-century C.E. building was destroyed by fire in the late fifth century and rebuilt soon after. In the sixth to seventh century, it was enlarged. The mosaic dates to this last stage, when the entry hall was added to the building and the bimah (the raised platform from which the Torah scroll was read) was widened (see plan of the Rehov Synagogue). The walls were covered with plaster and painted with geometric and floral motifs (see photo of fragment from synagogue wall). A colorful mosaic (shown here) with geometric designs decorated the synagogue’s eastern aisle floor. It dates to the second stage of construction but was repaired and used during the third. The synagogue was apparently destroyed while repairs to the floor mosaics were still going on: Excavators found piles of tesserae (tiles), arranged by color, in the nave. The piles lay untouched until 1973, when kibbutz farmers discovered the synagogue while preparing the land.
